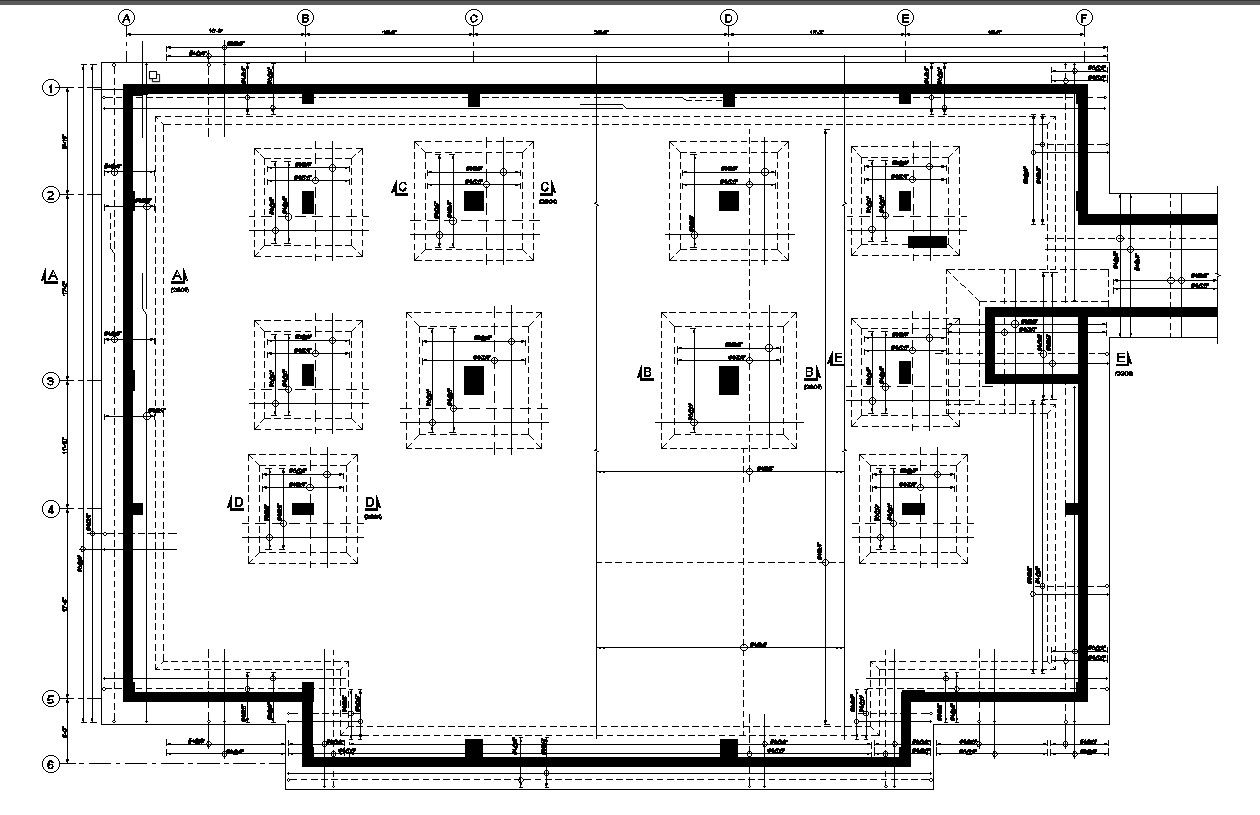Structural DWG File of Foundation Layout for Engineer
Description
Explore foundation planning easily with our detailed AutoCAD DWG files. Our collection gives you a good look at foundation plan design, helping architects and designers. Make your projects better by smoothly adding these easy-to-use CAD details to your design work. Download our DWG files now to improve your foundation planning and make your design work better. Plan and design accurately using our helpful AutoCAD files for the best results.
Uploaded by:
K.H.J
Jani
